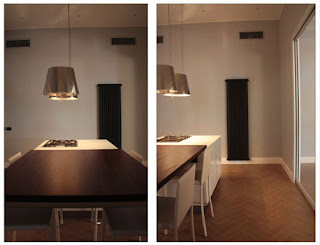Recently Ive been combining my oil paintings with my architectural drawings to create spatial environments that have a textural and material quality. The paintings are oil on canvas whereas I layered different densities and thicknesses of paint and two dimensional shapes to create a shifting sense of space. The architectural drawings however are more narrative based - extracting a scene from a site or collaging many scenes at different scales of a site together so the experience of the site is depicted in its entirety in the one frame.
The image above is an over head view of the EUR site that extracts the phenomenal relationships between key componants and buildings of the site, and sets it against the regular grid like organisation of its urban layout. The two readings of the urban layout is that one is a result of a pedestrians visual memory and perception and the other is an architects measured division and zoning of a site.
The second image explores the same site as an interior; as a material that is effected in time; and as an overall arrangement of objects all at the same time. The viewer experiences a place in detail and in an overall view simultaneously. The place is remembered for all its parts. I really like the sensorial result of combining the paintings with the drawings so far. I think that there is something cinematic occuring and would like to explore the connection between constructing a spatial quality and narrative more.
Monday, February 21, 2011
Tuesday, November 2, 2010
Completed refurbishment
Its been a while since posting updated info about the flat. Works were pretty much completed on site in September. There are some interior finishes and furniture that we are still working on, for instance in the living room, (as you can see in some sketch renders that I've posted below). But these are to be completed within the next couple of months as the clients are currently happily living in the flat after moving into it at the end of summer.The kitchen has turned out particularly successfully in its arrangment and finishes and is definitely the main social space of the flat. We are now just wanting to dress the lounge room more by creating feature furniture so that these two rooms set each other off nicely.
Entrance
Before & after: Main corridor (with new wardrobes)
Before & after: (left) main bathroom (right) service bathroom
Bespoke joinery in main bathroom & the shower room
Detail shots of bespoke wardrobe in bedroom
Before & after: kitchen showing island/dining table
Kitchen
Lounge room leading off of kitchen
Furniture items we're currently developing for this room
Showing different types of storage spaces within bench
Sunday, October 31, 2010
Nested House Wave interference screens

Below are some shots of an ongoing project with UFO , for some 5-axis cnc milled screens for their nested house project.
The 3D wave pattern of 2 interfering wave-forms is translated via Grasshopper to the flat surface of perspex screens to be perforated by a 5-axis milling machine at Metropolitan Works.
The attempt is that of creating an interference pattern which will obstruct street views whilst letting light inside the apartment.



Sunday, August 1, 2010
End of July Updates
Below are some quick panoramas of the flat's interior. Everything is still very much work in progress with most of the furnishings and several fittings missing; some errors need rectifying (such as the joiner finishing the wardrobe doors in the wrong RAL colour in an outburst of self proclaimed creativity), but all will be on hold for 2 weeks as everyone in Italy is going on holiday. We are also trying to develop a way of photographing the interiors which will convey the experiential qualities of moving through the different spaces and interacting with the various pieces of furnitures; their textures and details. These will be appearing soon on the blog too.
Saturday, July 24, 2010
July Inspection
As works are coming to an end; during July's site inspection we concentrated on the quality of the finishes and in particular the various paint jobs which appeared to have been rushed a little and therefore need some improving. Additionally the Joiner started delivering the various furniture items which had been undergoing a varnishing process in his workshop. The spaces starting to look more inhabitable and ready to be used.
Sunday, July 4, 2010
London Metropolitan End of Year show
Below are some images of two tables for the London Met end of year exhibition, Andrea created shop files for. They are both located in the UFO unit spaces (Masters and Diploma) and were assembled by London Met students. There is also a simple layout prepared for a recent exhibition at London Met, describing the potential usage of one of the tables designed by UFO Australia.


Labels:
exhibition,
London Metropolitan
Fitting Finishes
Short update on some of the final works to be carried out on site prior to the main furniture elements being brought on site and fixed.
old paint removed with torch and sander
Subscribe to:
Comments (Atom)





























